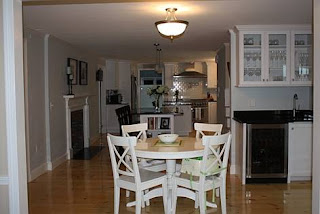I have to start with my favorite room of the house - the kitchen - how my friends turned this dark mess into the masterpiece it became is beyond me!
kitchen before
check out the amazing after - note the range and subway tile black splash, I'm in love!
that's right - two islands & eat in kitchen table - genius for entertaining
family room before
family room after - dying over the exposed wood beams & massive fireplace
dining room before - sweet wallpaper
after - this dynamic duo are no joke right!
the second entrance to the house used to be a covered patio area between the garage and house
my brilliant friends turned it into the perfect mud room off their kitchen
the bathroom off the kitchen before
after
2nd floor hallway before
after
sons room before - plaid walls weren't flying with this stylish mama
a nautical nod to her husbands hobby was better fitted for her sons bedroom below
daughters room before (the previous owners loved their boarders fo sho)
after - perfect palace for the little princess in their life
(cute artwork is the daughter foot imprints on the butterfly's & hands on flowers)
playroom before
view #1
view #2
playroom after
view #1
view #2
children's bathroom before
children's bathroom after
guest room before
guest room after
finally the room where they both work to make such a wonderful home for their family
office before
after - a much more peaceful place to work
P.S. - This is how their house looks at all times - my friend just whipped this up walking around her home yesterday morning!
If you live on the South Shore and interested in any of the vendors used please email me at heidi@dooleynotedstyle.com








































SOOO glad the 'D' family let you post their before's & after's! I'm not surprised AT ALL at how great of a job they did...but wow! Not sure I could have pulled that off....especially with little twins running around! Amazing...and great post!
ReplyDelete